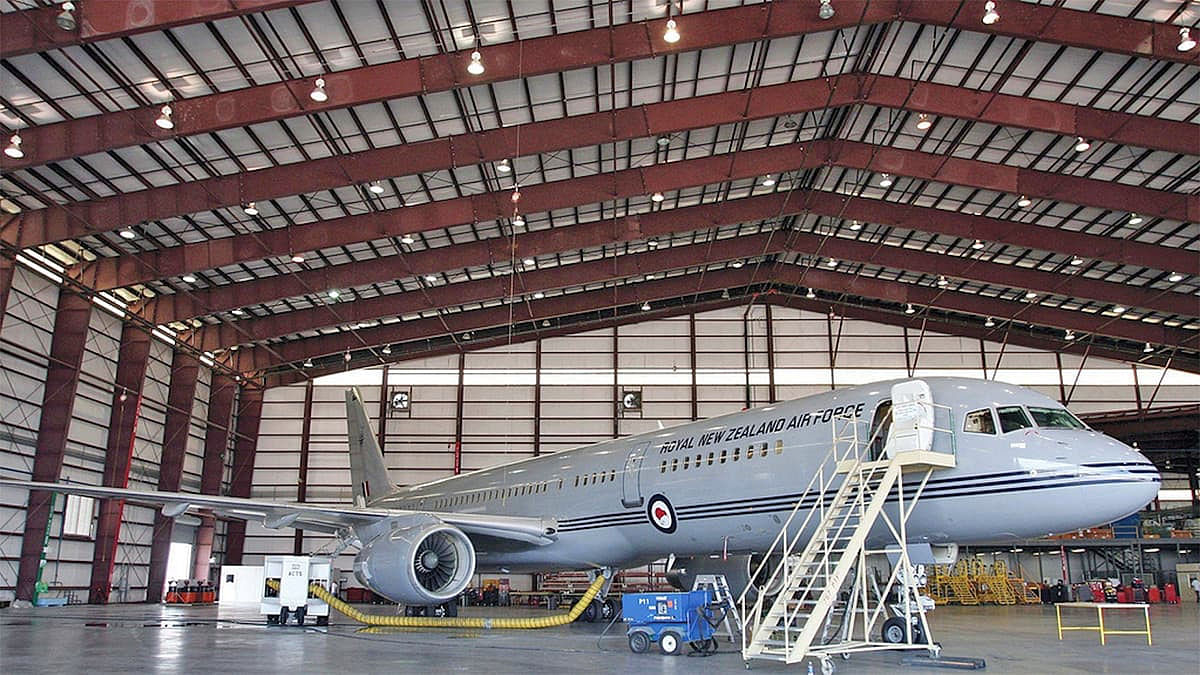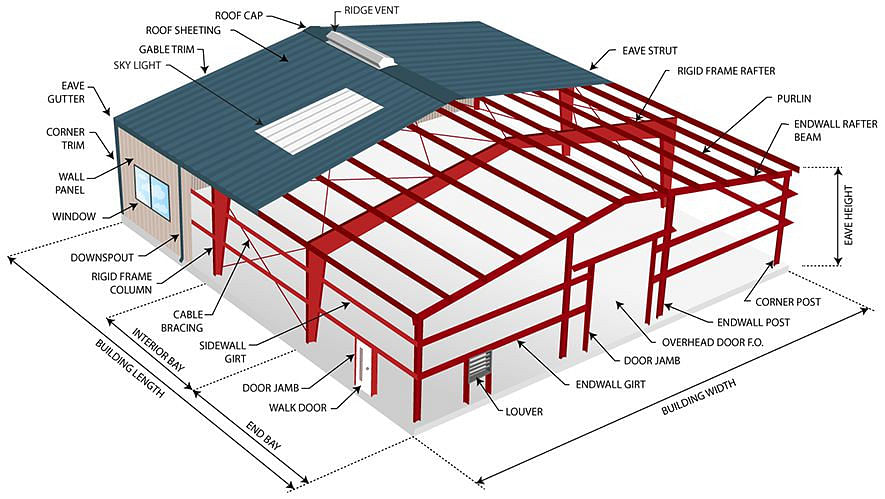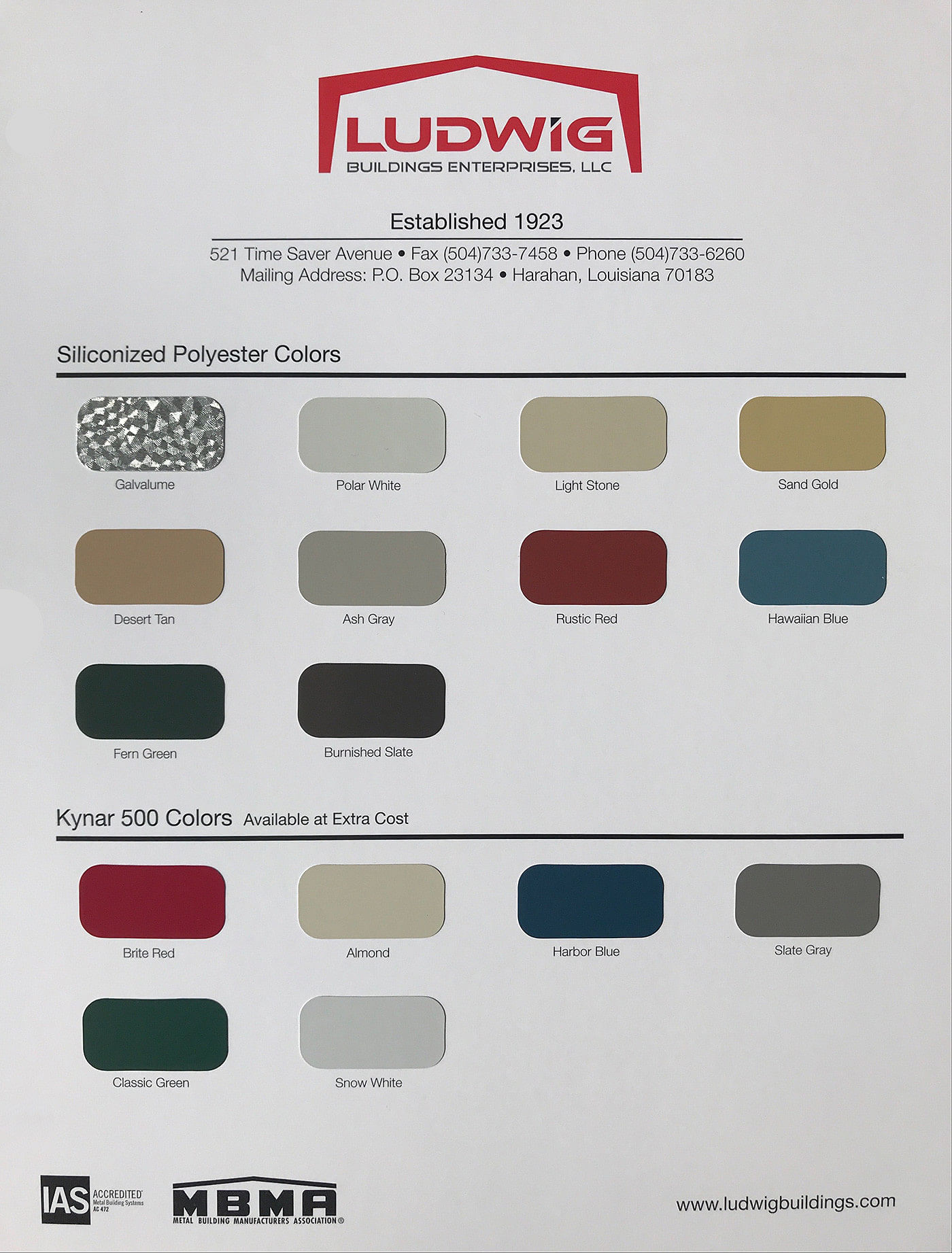Ready for your
own Metal Building?
At Ludwig Building Enterprises, we work alongside our customers to design and manufacture any structure needed. From gargantuan warehouses to mini-storage buildings, our team is always prepped for the job. Nestled in Harahan, Louisiana, we’re minutes from downtown scenic New Orleans. Ready to start the first steps of designing your perfect building?




